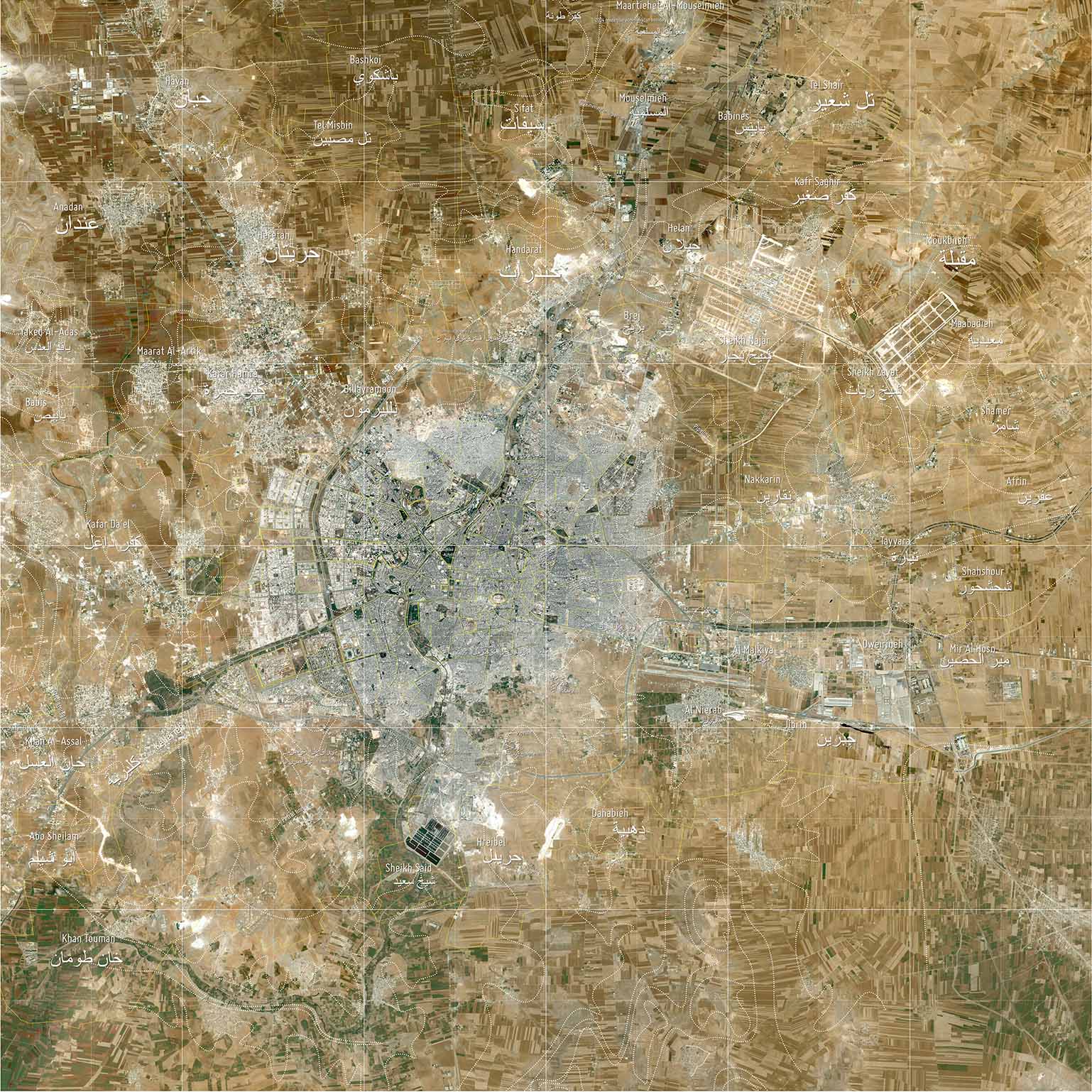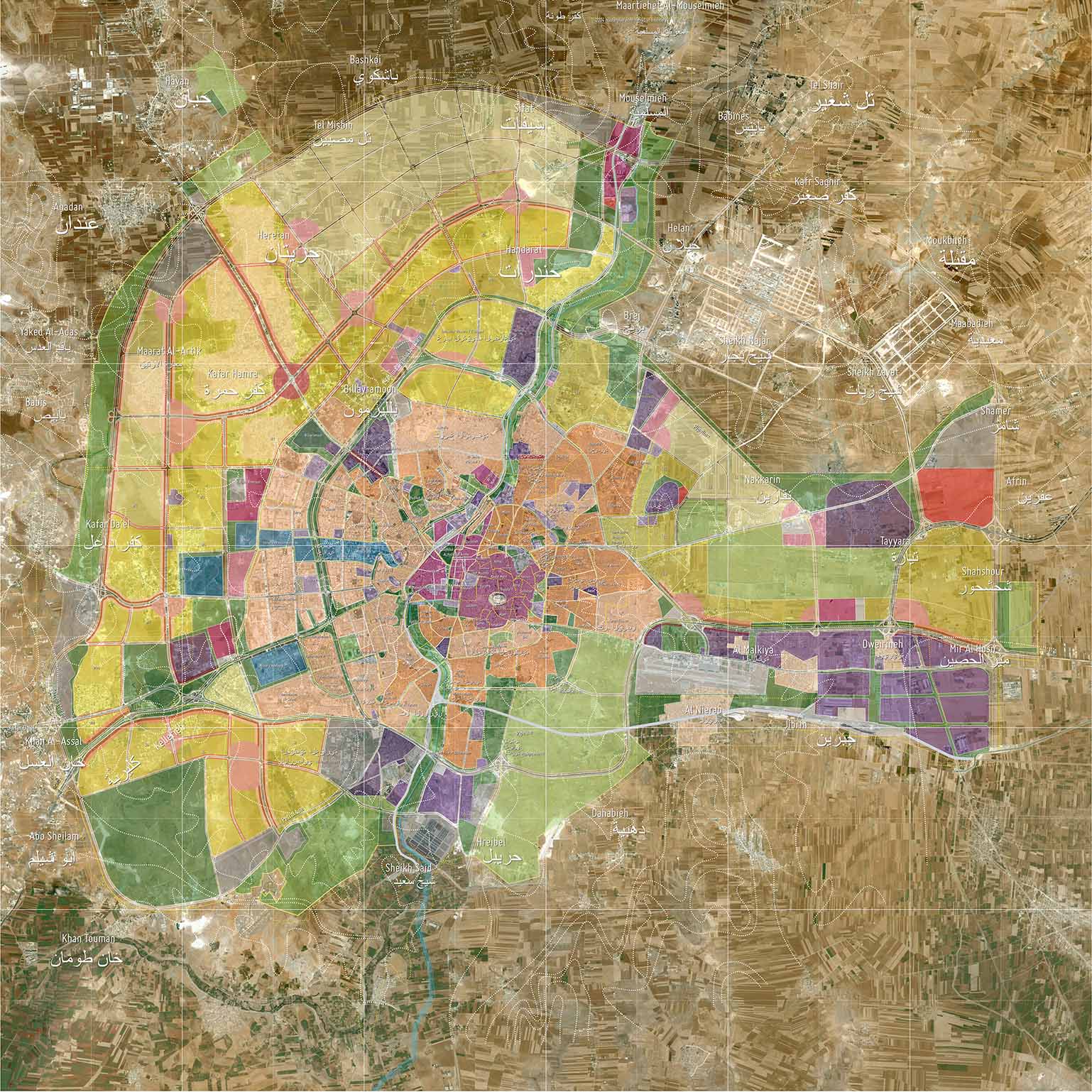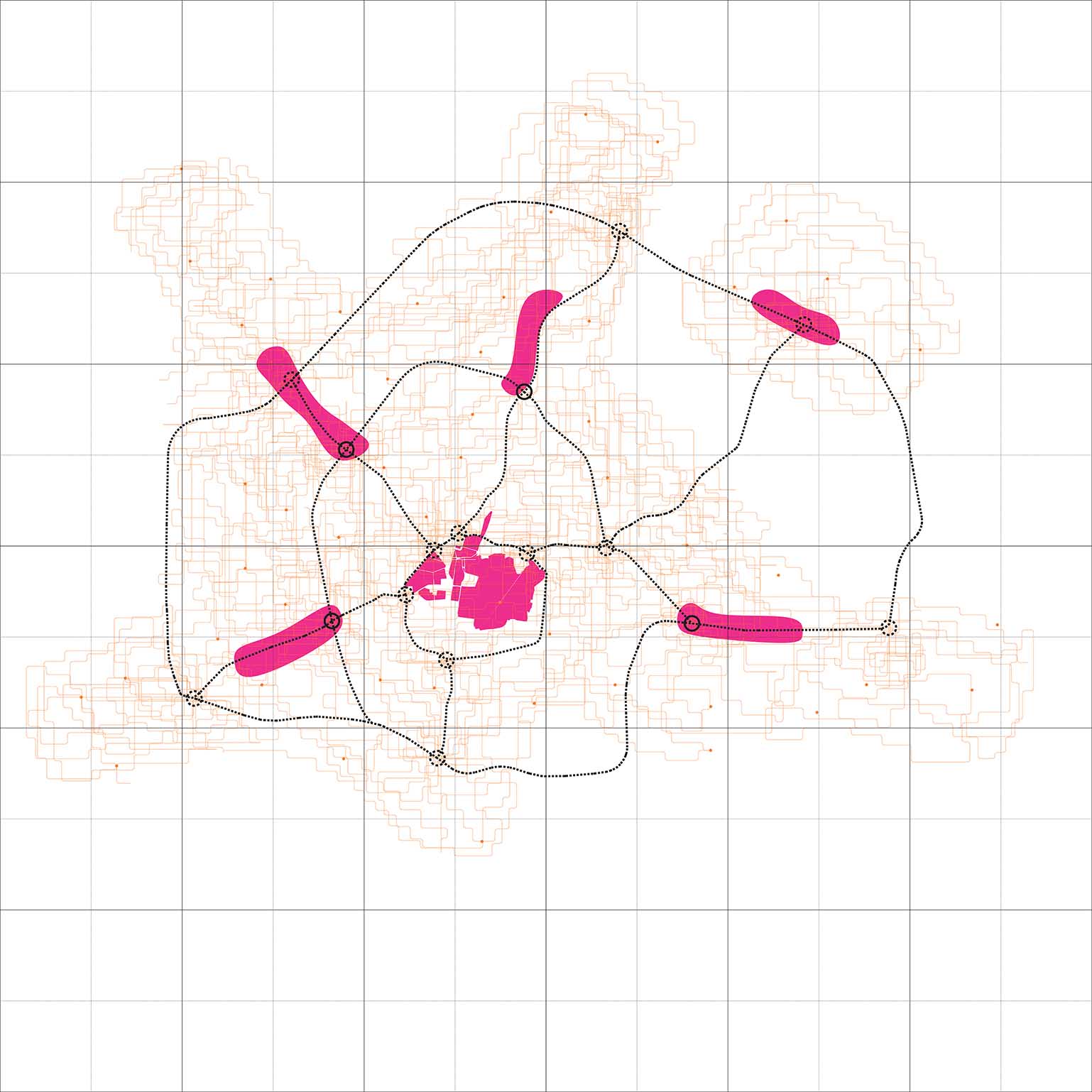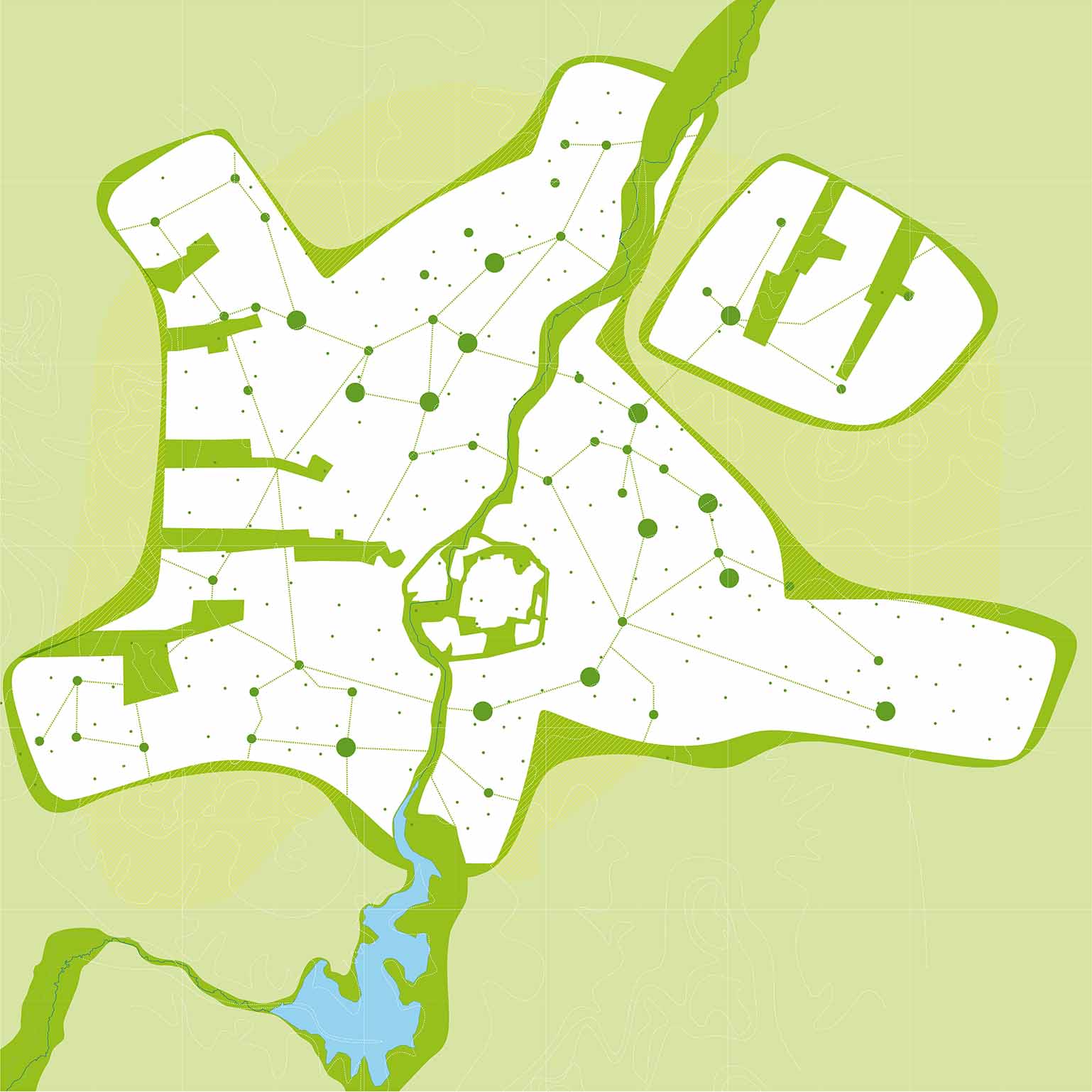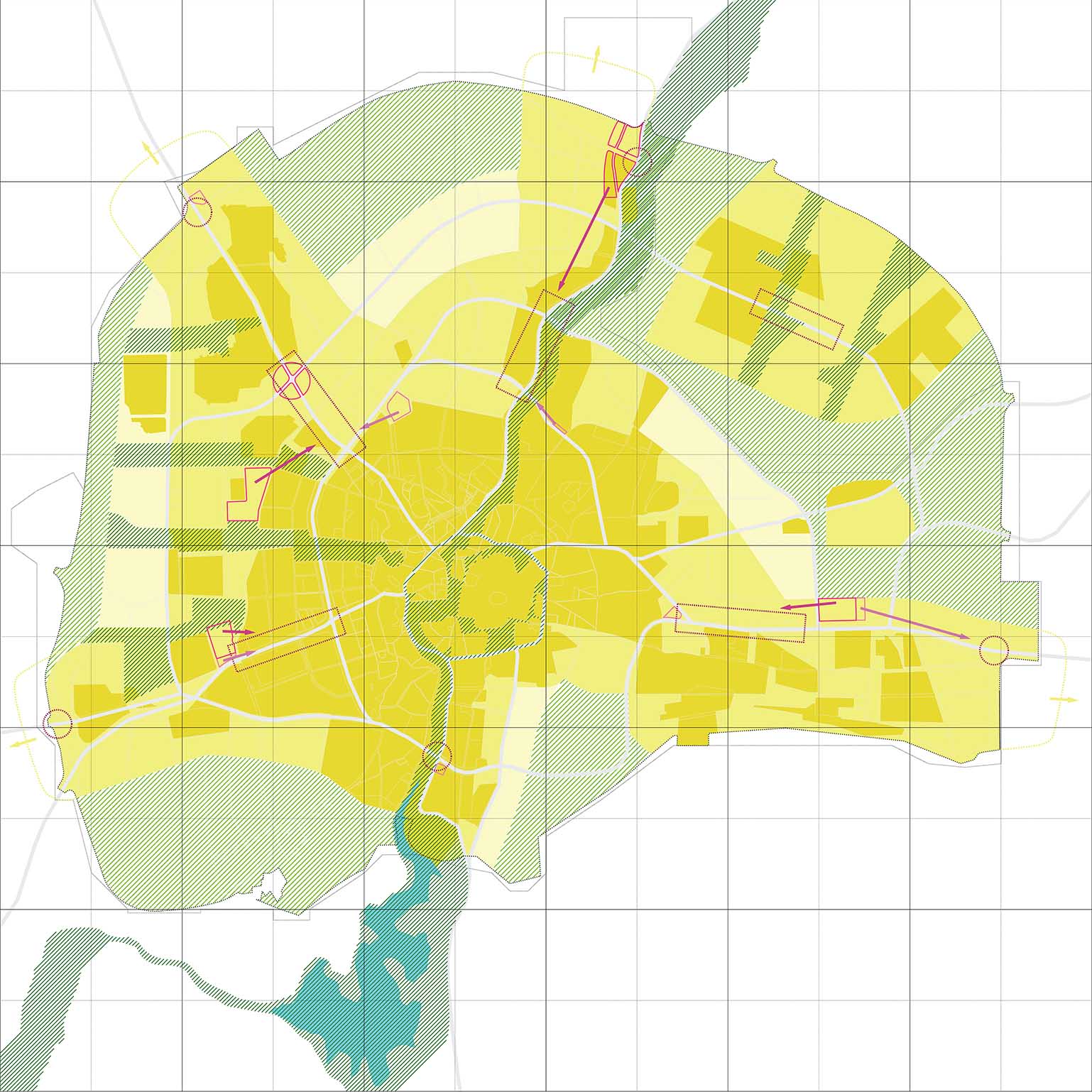
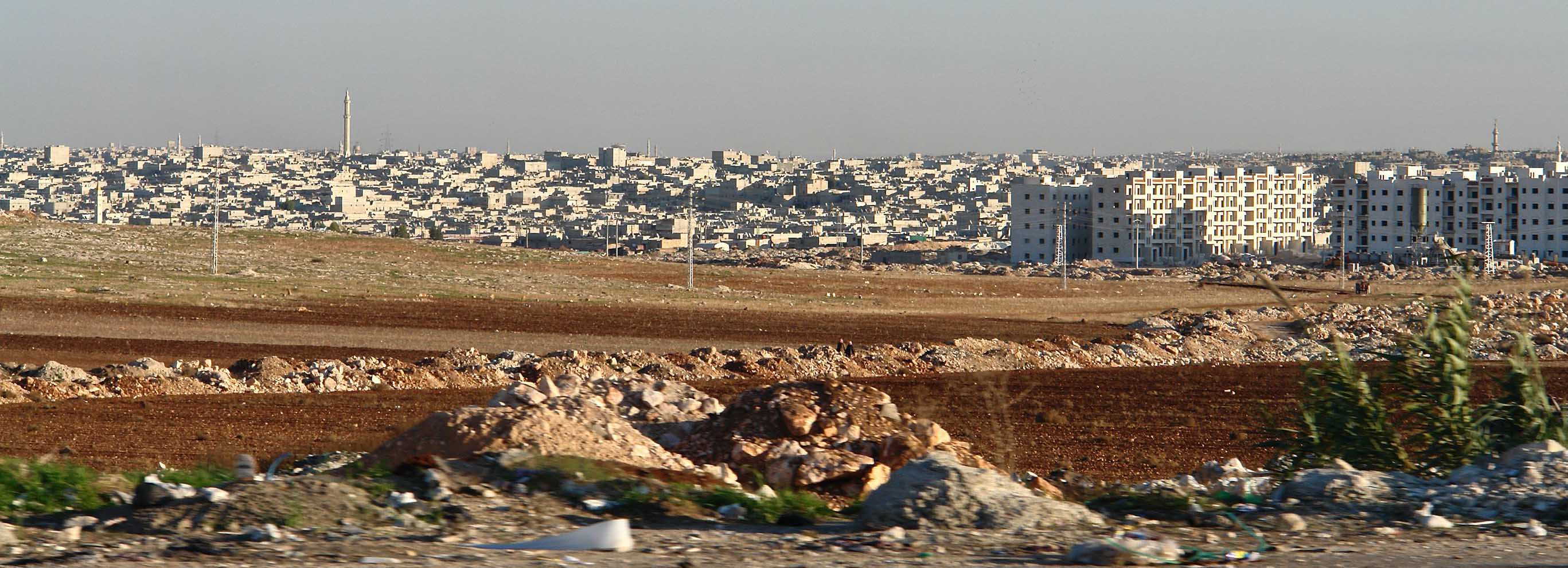
Aleppo City Vision
This urban strategy for Aleppo in Syria sketches out an urban vision that reflects the city‚ its skills, people, mechanisms and potentials, and outlines a conceptual urban framework, in which they can flourish and evolve.
In contrast to the existing masterplan and a dominant culture of over-regulation, that prove to be useless given the overwhelming informality of Aleppo’s urban development, it proposes a strategy that accepts the existing forces of the city. Instead of working against them, it instrumentalises these productive urban mechanisms to secure future qualities and steer urban development. Through principles of flat administrative hierarchies, participation, phasing, space reservation, layered decentralization, integrated mobility and the introduction of strong public spaces of various scales, it proposes to reorganize the city based on its existing structure and socioeconomic potentials.
It enables and supports the city’s opportunities for future transformations and growth. Far from proposing a final state of development, it represents a tool for political debate on the direction Aleppo’s future development should take.
Architect
Uberbau
Team
Ali Saad, Thomas Stellmach
Consultants
Prof. Martin Schirmer, various working groups of the City of Aleppo
Type
Commission
Client
Deutsche Gesellschaft für Internationale Zusammenarbeit GIZ
Surface
463 km2
Location
Aleppo, SY
Status
On hold
Selected publications
Full Report
Architect
Uberbau
Team
Ali Saad, Thomas Stellmach
Consultants
Prof. Martin Schirmer, various working groups of the City of Aleppo
Type
Commission
Client
Deutsche Gesellschaft für Internationale Zusammenarbeit GIZ
Surface
463 km2
Location
Aleppo, SY
Status
On hold
Selected publications
Full Report
